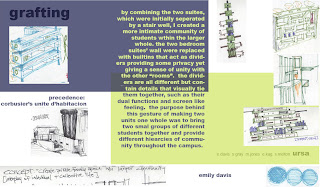This was my final project for spring 2007. It was a continuance from the group work and concentrated on the actual living space of the students. the space we worked with was a 3200 square foot space for 12 student which included two living quarters which each housed 6 students and contained bathrooms, a large kitchen and dining area, living room, quiet room, exterior roof garden, and patio. By combining two living suites, which were originally seperated a stair well, I created a more
intimate communityspace for students within the larger community [which would be uncg and ultimately Greensboro]. Both of the bedroom suites held three seperate spaces containing two beds each to total 12 beds per bedroom suite. All of the interior walls in the bedroom spaces were replaced with built-ins that acted as dividers providing some partial privacy yet giving a sense of unity within the other “rooms”. The dividers are all unique but contain details that visually tie them together, such as their dual functions and screen like appearances. The purpose behind this gesture of making two units
one whole, was to bring two small groups of different students together and provide different hiarchies of community
throughout the campus. As a precedent study I looked at Le Corbusier’s Unite de Habitacion because of the different formuals created of mixing levels of individual living compartments.










Process+Sketch Work:







No comments:
Post a Comment